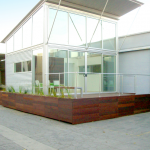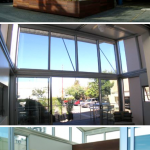Designed by Kithaus, this modern living space uses lightweight MHS aluminum framed modules alone or in combination to form larger, custom structures. Due to all of the components being pre-cut, marked, drilled and featuring a patented clamping system that may be assembled in just days. An off the grid solar option is also available by Ready Solar.
Base Price Includes:
patented M.H.S. aluminum frame/clamp systemSIPs walls / ceiling / glavulume roofingGrace moisture protection systeminsulated windows / doors and walls
finished birch plywood flooringinterior aluminum slatwall finishoptional louvers and canopy optional decking and steps
producer: kithaus
material: MHS aluminum
period: 2010s




