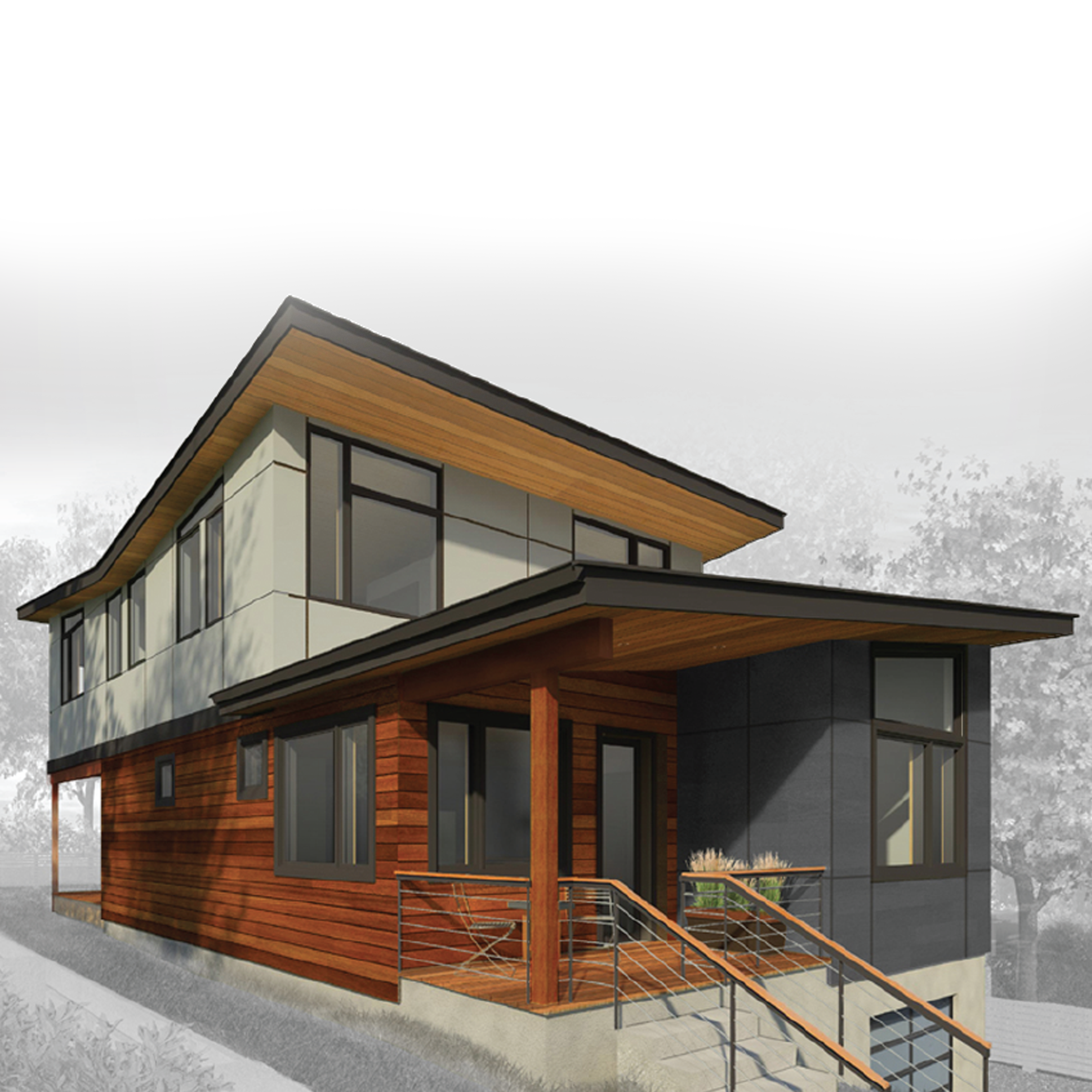1
Oct 29, 2014
Grouparchitect and Method Homes collaborate on the Option Series, a line of adaptable, efficient, and livable modular homes. With customizable floor plans, roof styles, finishes, and sustainable upgrades, every Option Series home is simple, smart, and streamlined. We’ve made Option our most affordable package to date, without sacrificing quality of craft and aesthetic. The Option […]
Mar 17, 2014
Krabhuis – Dutch for scratchhouse – is a cardboard house for your cat. It was designed by three architects from Rotterdam, the Netherlands. Krabhuis combines the feline fascination for cardboard boxes with the need for something to sharpen their nails on while solving the complete lack of beautiful furniture for cats out there. Just like […]
Dec 26, 2013
The NanaWall Single Track Sliding system can be designed with any number of panels. The system is a completely top-supported design therefore the number of panels is only limited by the supporting structure in your design. Our single track system provides all of the tools required to solve the most complex design requirements. Unlimited door […]
Nov 23, 2013
Established in 1994 by Brad Cloepfil, Allied Works Architecture is an awarding-winning practice known for their expressive design and pristine detailing. Portland, Oregon hosts the firm’s headquarters and maintains a close, interdependent relationship with the New York City office. Together the 50-person practice has completed a number of influential public, institutional, commercial, and residential projects […]
Nov 14, 2013
While ILUMINARC’s parent company, CHAUVET® & Sons. Inc., has been in business for more than two decades and owns CHAUVET®, a leading brand in entertainment lighting, ILUMINARC® was launched in May, 2009. It has since garnered a variety of accolades and high profile projects including the Van Berkel and Zaha Hadid pavilions in Chicago and […]
Nov 1, 2013
Seeyond™ Architectural Solutions delivers a comprehensive approach that integrates the design, manufacturing and installation of architectural specialty features — walls, wall facings, ceiling clouds, enclosures, and columns — including office walls and partitions, mobile walls, lobby features, reception areas, work spaces, and wall-to-ceiling transitions. Their proprietary system provides total control of the outcome and an […]
Sep 5, 2013
HOMB Dalles is a 2,250 square foot home consisting of 2 bedrooms and 2.5 bathrooms. The triangular modules are compiled to create one larger triangle. The house sits on steep slope, which allows for excellent views in multiple directions. A modular design is an intelligent choice. It equates to maximized efficiencies and allows for a […]
Aug 27, 2013
Composed of 28 triangle units, this Portland residence has 4 bedrooms, 3.5 bathrooms and an accessory dwelling unit for a total of 3,930 square feet. A partial subgrade basement was built on site and supports two stories of modules. The two modular levels were delivered in 6 units. Skylab Architecture had an open house for […]
Feb 20, 2013
Kenya Hara, the art director for Muji assembles 13 notable architects and designers to do what they do best: conceptualize. Each concept comes with a free downloadable blueprint as well as instructions and videos demonstrating customization. You can pick by dog, degree of difficulty or simply your favorite. The end products are so cute you […]
Jul 20, 2012
This family-friendly home was created for narrow infill lots where premium space is available, and is only 24-feet wide. The home’s three bedrooms are located on the second level, connected by a dramatic gallery open to brightly illuminate the great room below. At the end of the gallery sits the master suite, inclusive of a […]


