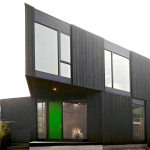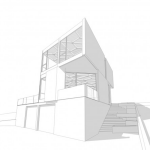HOMB Dalles is a 2,250 square foot home consisting of 2 bedrooms and 2.5 bathrooms. The triangular modules are compiled to create one larger triangle. The house sits on steep slope, which allows for excellent views in multiple directions.
A modular design is an intelligent choice. It equates to maximized efficiencies and allows for a uniquely flexible model of scale. HOMB is based on 100 square foot triangular modules that can be infinitely configured and expanded upon. 100 square foot modules allow for numerous configurations at any scale. Modules can easily be stacked, stepped and separated depending on each projects conditions and restraints. Accelerated planning and production timelines save both time and money. Contractors are experienced in the installation of HOMB modules making each project more efficient than the last.
Built in Method Homes’ manufacturing facility in Ferndale, Wash., the prefabricated HOMB house — the name resonated with the developers as a play on the word “home,” it sounded warm and inviting, and the 100-square-foot modules resemble a honeycomb — was craned into place last fall and placed on a site-built basement level. The “set,” as that adventure is called, drew quite a crowd of onlookers, says Jeff Kovel, founder of Skylab Architecture, which partnered with Method Homes on the project.
Brian Abramson, co-founder of Method, called Kovel out of the blue back in 2010 and described to him the prefabricated line of products Method Homes had been working on, including a HOMB cabin. He and his partner, Mark Rylant, wanted to explore an urban series of prefabricated houses and wondered if Kovel might be interested in that.
HOMB by Method Homes and Skylab Architecture is based on 100-square-foot triangular modules that can be configured and easily expanded upon. HOMB’s unusual economy of space and array of interior finish options are designed to work in harmony to create a living environment that’s every bit as cozy as it is pragmatic. In addition, uniquely unified connections between indoor/outdoor living mean a bit more nature at your feet and an overall healthier place to spend your time.
producer: method homes
period: 2013




